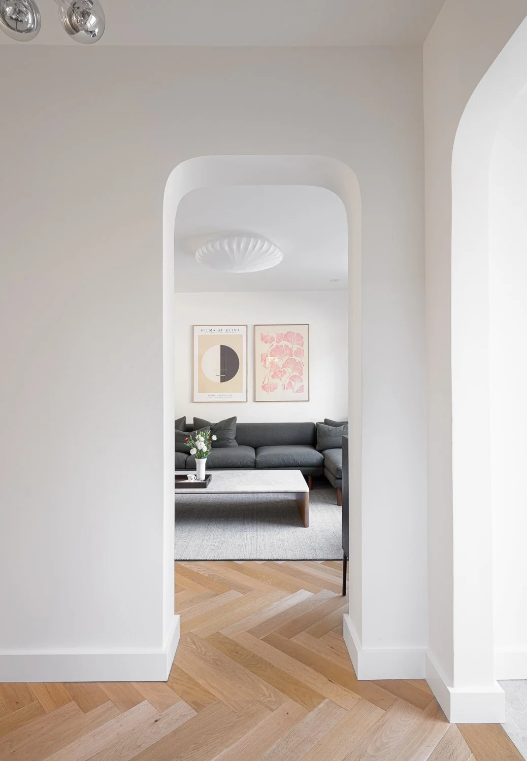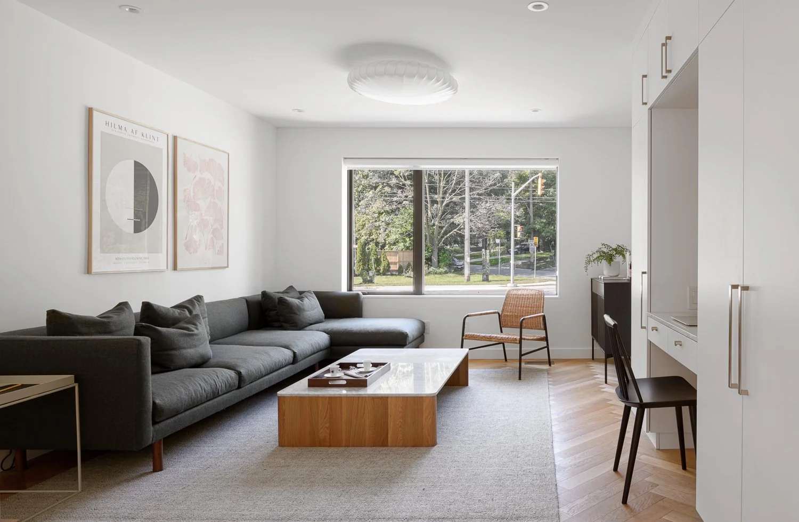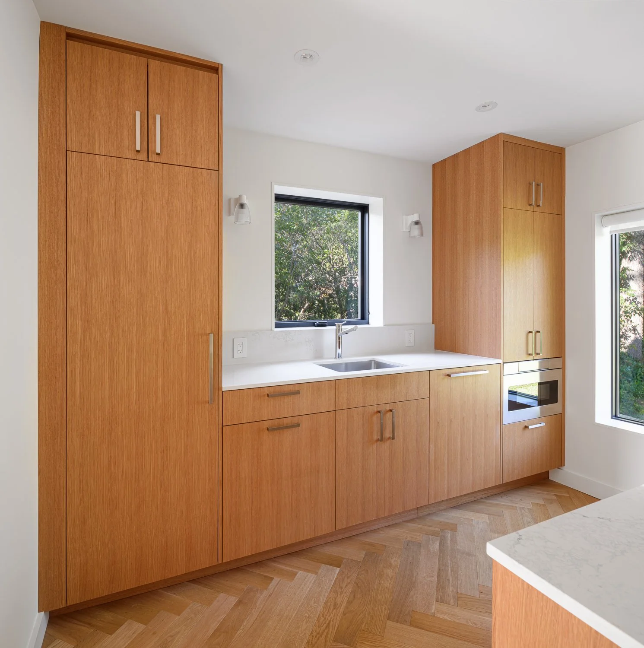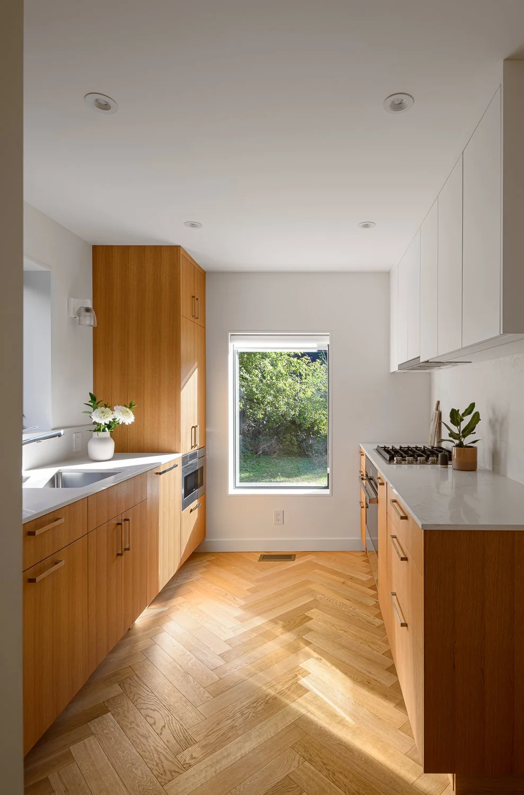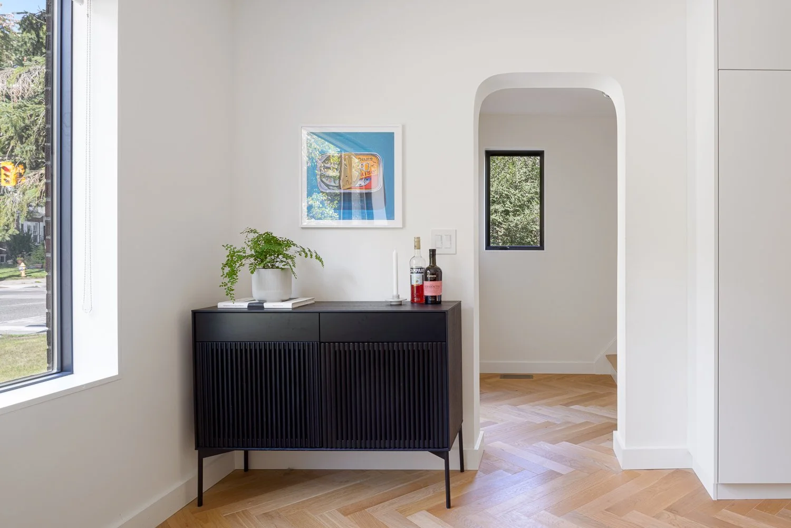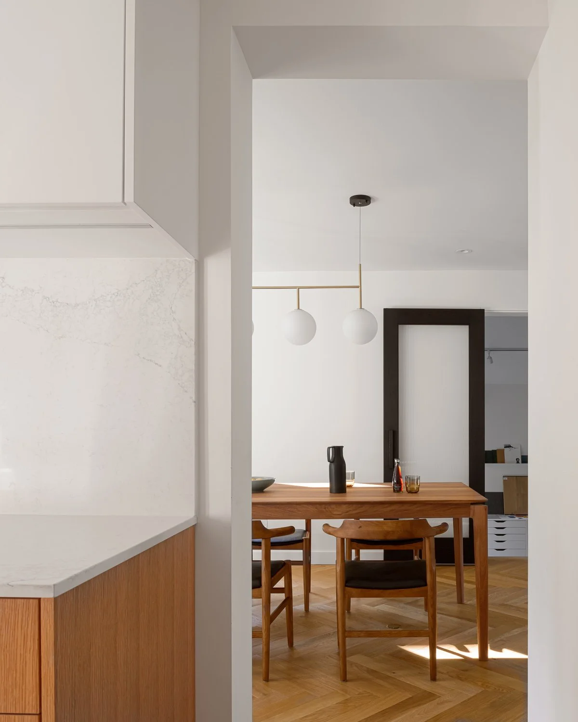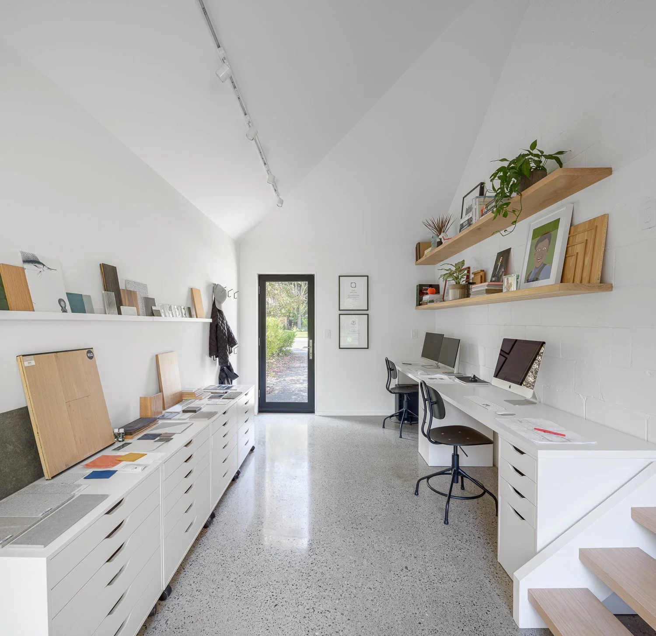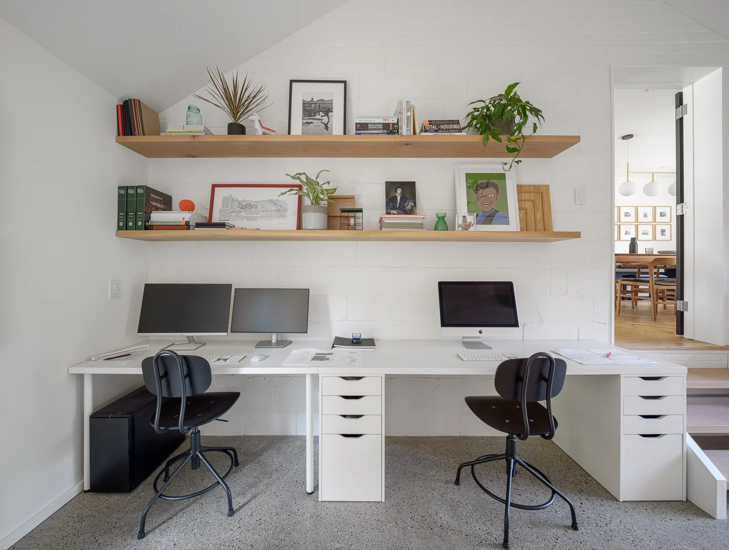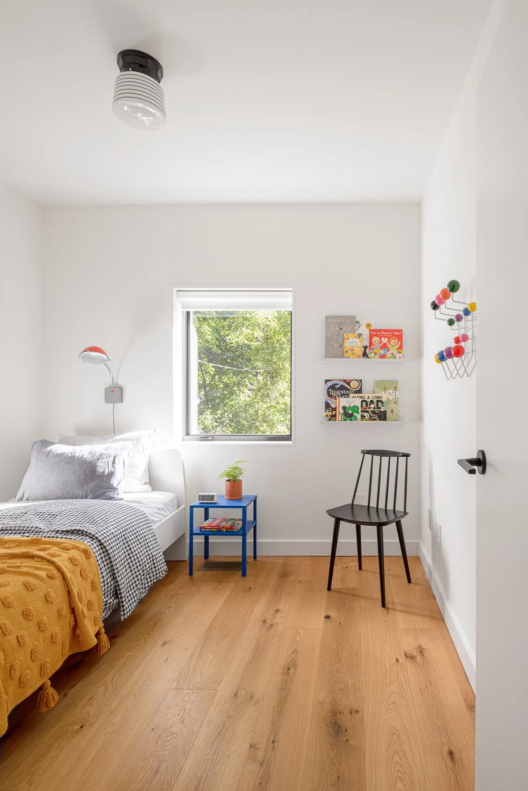South Kingsway
Toronto, 2022
The client acquired the property at a significantly below-market price, with the intention of fully renovating all three floors within a constrained budget. The project involved replacing all windows, doors, and insulation, along with the installation of new mechanical, plumbing and electrical systems. While maintaining the original compact interior footprint, strategically placed windows were introduced to create the illusion of a more spacious environment. With 650 square feet per floor, the final result is a highly energy-efficient, adaptable, and functional home. The chosen finishes and furnishings are designed to age gracefully, ensuring long-term durability and appeal.
An original shoulder flat arch frames a view of a living room filled with natural light. A flush ceiling light projects soft shadows emphasizing the space’s sculptural quality.
New slender-framed windows blend seamlessly into the background, flooding the home with natural light and offering views of the surrounding trees. A green wool sofa reflects the color of the foliage, connecting the indoors with the outdoors. A large marble coffee table enhances the living room’s functionality, from casual gatherings to extended family game nights.
A multipurpose cabinet serves as a work nook and a pantry. Power outlets were built-in by the desk to have a dedicated docking station for devices. The cabinet also blends living with dining encouraging flexible usage of space and interactions.
New kitchen cabinets frame an existing window opening to celebrate views onto the outdoor foliage.
A new large window frames a view of the backyard within the kitchen; what used to be a dark dead-end now draws the outside in, making the room feel larger than it is.
The countertop extends upward to form a backsplash, offering both a practical solution for easy cleanup and a sleek, modern aesthetic.
The combination of old and new elements adds character and depth to the space, enriching the home's narrative. This side cabinet, brought from the client's previous residence, provides a touch of free-standing furniture amidst the custom-built pantry, blending past and present.
Some renovations strike a balance between what to change and what to preserve, like these shoulder flat arches, stair, and railing. The sand-blasted glass on the front door fills the entrance with soft light, emphasizing the arches. Refinishing the stair and railing saved costs while honouring the home's original character, inspiring the choice of lighting, mirror, and furniture.
Openings were strategically located to create a layering of rooms, from the kitchen, through the dining room and into the studio.
This view from the office into the main space features a fluted door that enhances privacy and sound insulation, ensuring a quiet environment during meetings while the children occupy the main room.
A compact cabinet by the stairs serves as a coffee station and storage, as well as a hiding spot for the studio’s utility panel.
A design studio connected to the house was built into what once was an unfinished garage. Polished concrete floor with exposed aggregate provides visual texture and a seamless surface for activity. With cost savings in mind, Ikea cabinets and desks were used.
Floating European white oak shelves by @bellsmithcarpentry display a curated mix of artwork, project samples, books, plants and family memories. The shelves were mounted onto the existing concrete block which was left exposed and painted to match the adjacent walls.
With just about 80 square feet of space, we had to be selective in the elements and uses that fill this bedroom. Small details like a wall lamp, hooks and a rotating library sprinkle the room with color and added utility.
This bathroom adds drama and surprise to the home with a playful tile that seamlessly wraps the floor and wall.

