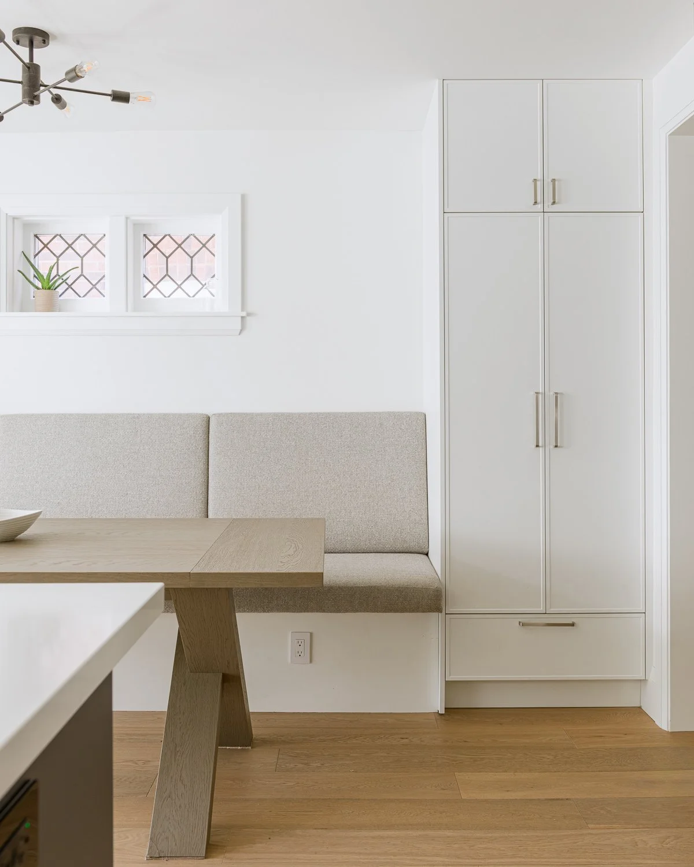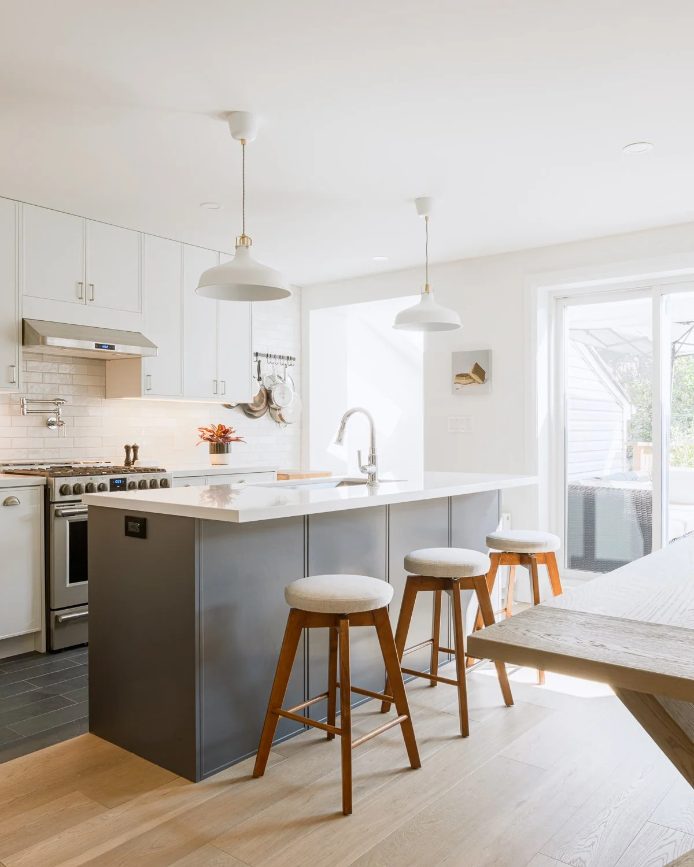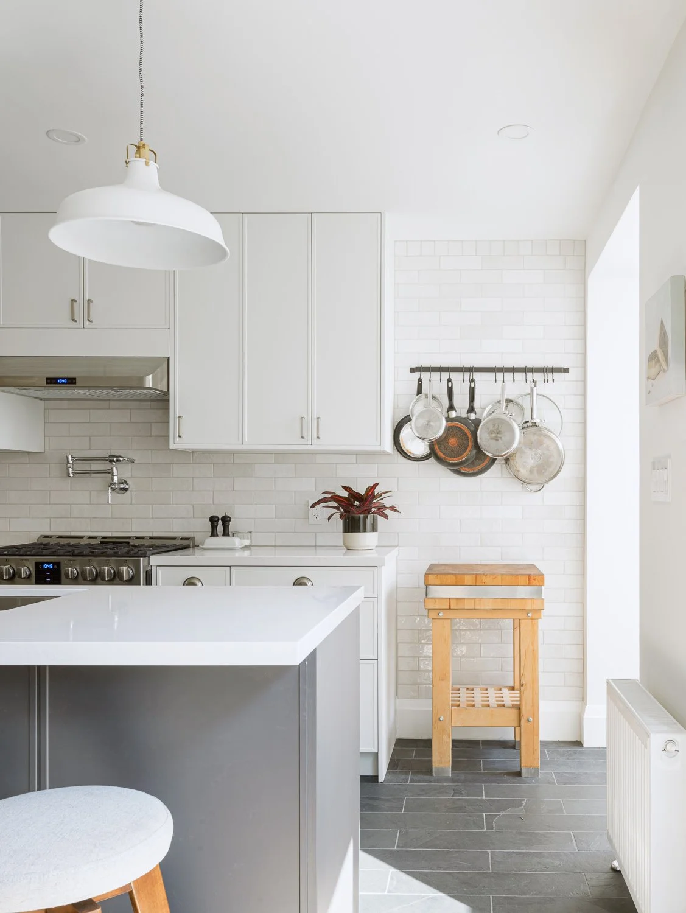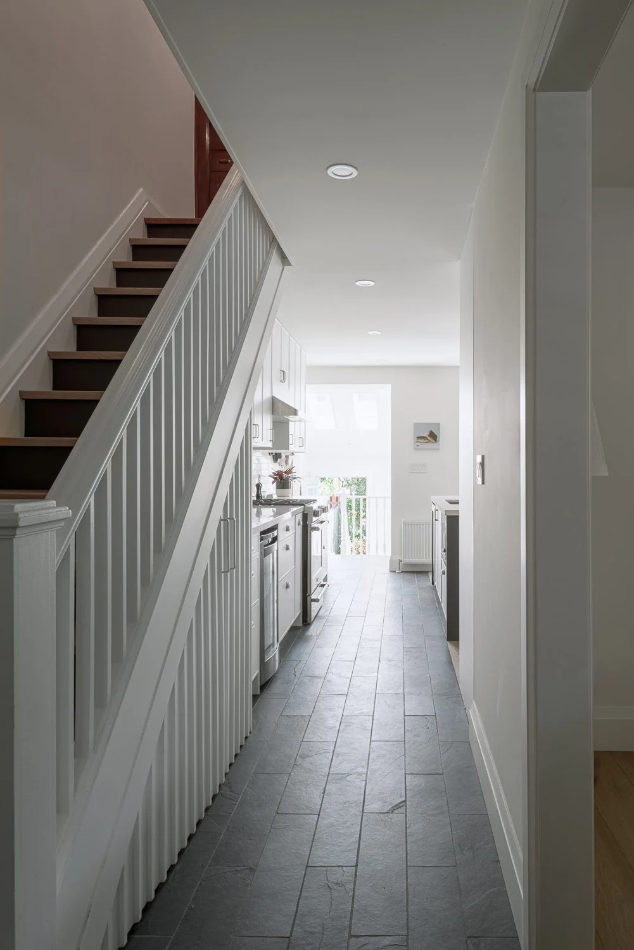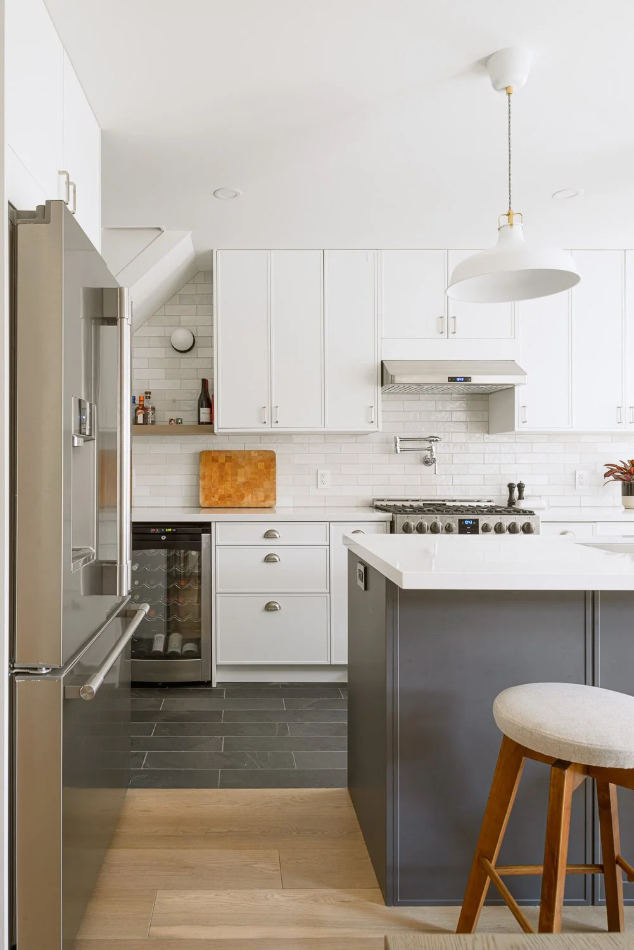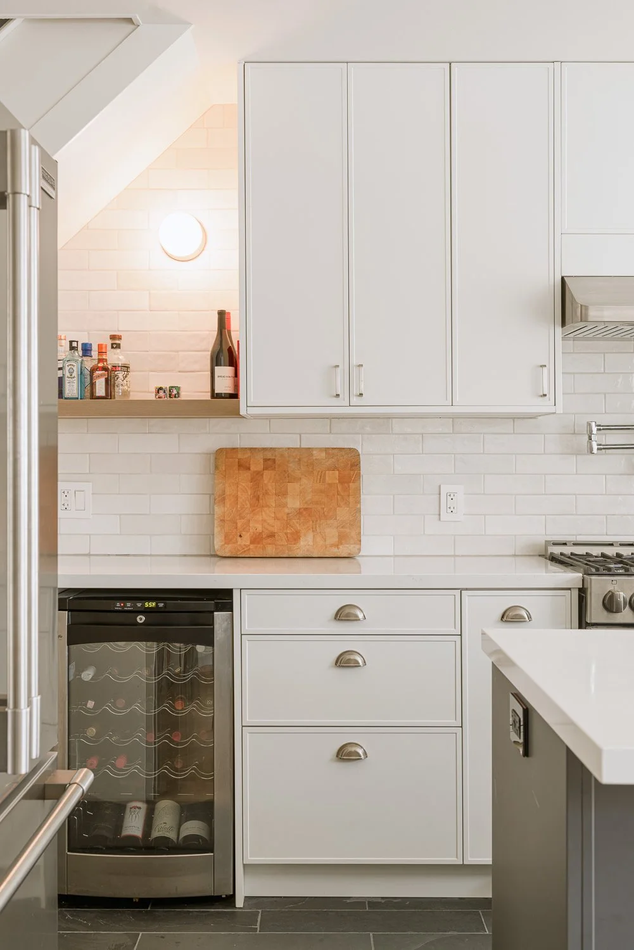Frankdale
Toronto, 2022
The client sought to renovate their main floor to create a lighter, more spacious environment without expanding the square footage. The design needed to balance comfort for their two children and dog while providing the flexibility to accommodate up to 25 guests during summer gatherings. The solution involved the strategic use of light colors and the integration of a large sliding door along the back wall, enhancing both natural light and spatial flow. Custom cabinetry was incorporated to maintain functionality while contributing an elegant and modern aesthetic to the space.
A built-in banquette optimizes space in the dining room and maximizes seating for large family gatherings.
A kitchen island was introduced to replace an existing wall that separated the kitchen from the dining room. This new feature provides both additional seating and a visual connection to the dinning room and outside deck area.
A new large sliding door brings the outside in and allows for a seamless transition to the outdoor seating area.
Natural slate floor, white oak and hand-made wall tiles provide warm and earthy textures against a white canvas. A slim shaker profile was used on the cabinet fronts as a subtle nod to the homes original wood trim.
A hanging rack for pans, a pot filler, a moveable cart and stools with no backs were all part of the plan to make the most of every possible inch while at the same time creating a sense of spaciousness through the ground floor.
A slim radiator and white pendant lights blend in to make the space feel light and airy.
What used to be a small area of tile by the front entrance, is extended through the hallway and into the kitchen. Natural slate tile adds texture and a rugged surface that can handle water and dirt from outside. The continuity of tile through the ground floor gives a sense of a larger space within the original footprint.
Multiple layers of texture work harmoniously within a small space.
A new fireplace flanked by built-in cabinets celebrate the home's original leaded glass windows.
A small space doesn't mean that luxuries need to be spared. The kitchen extends into the underside of the stairs to provide a compact but highly functional bar station with a built-in wine fridge for a client who likes to entertain.

