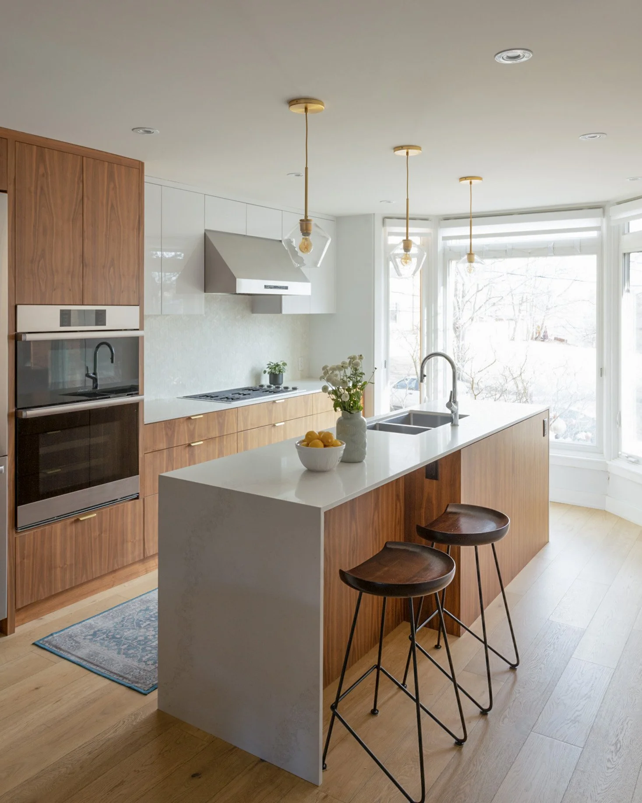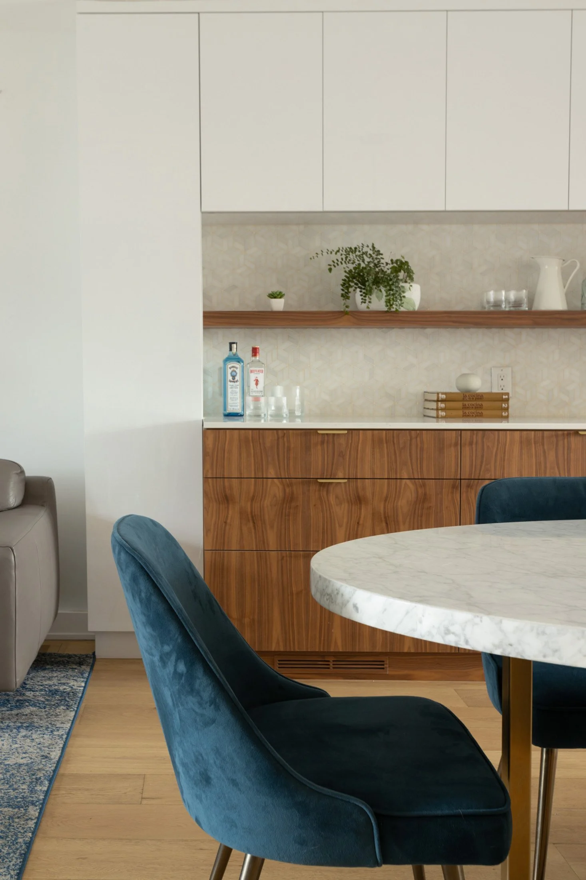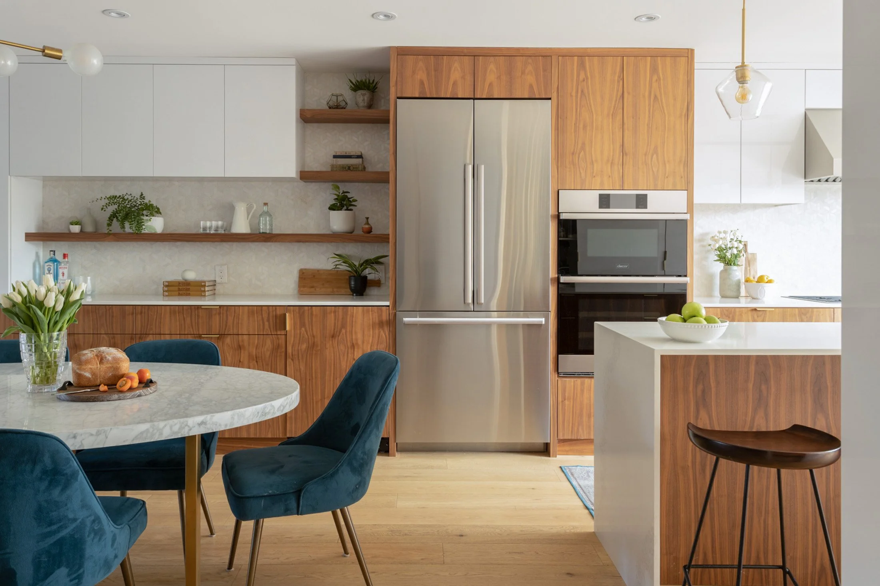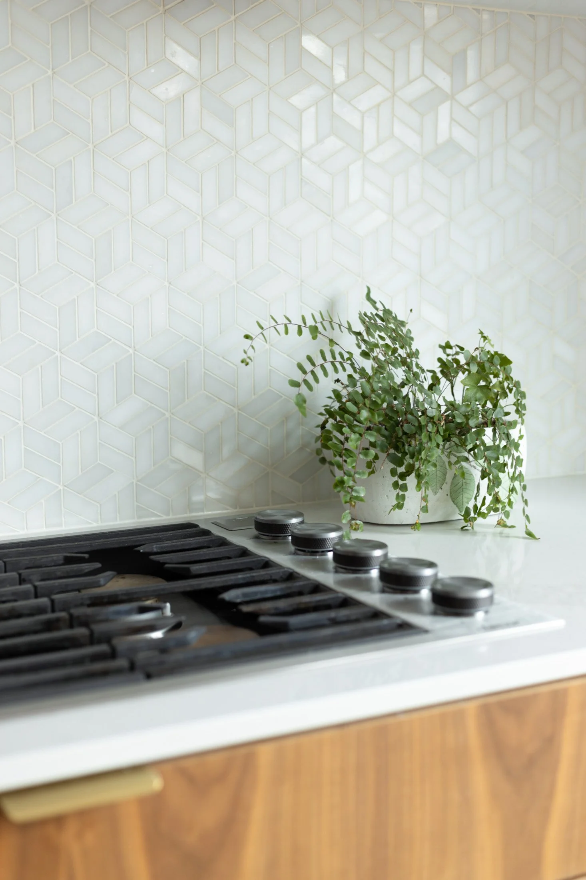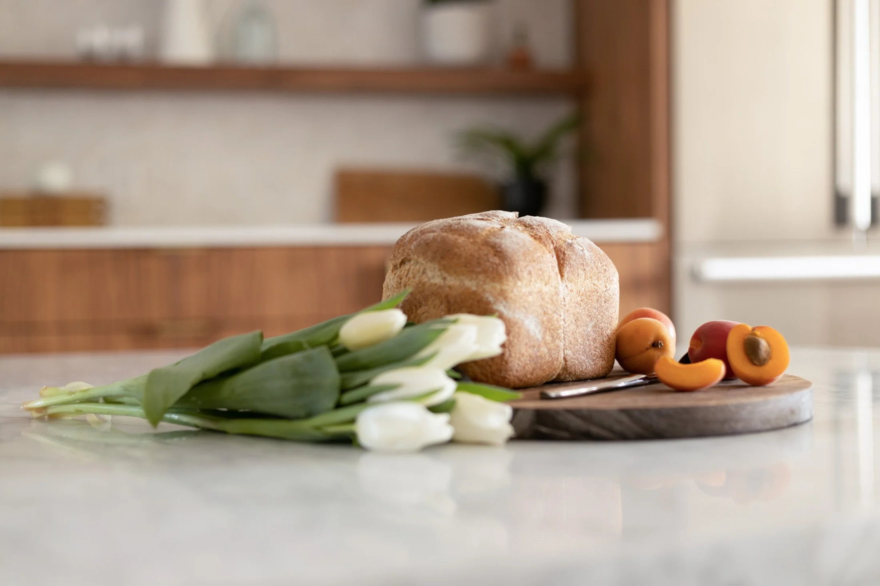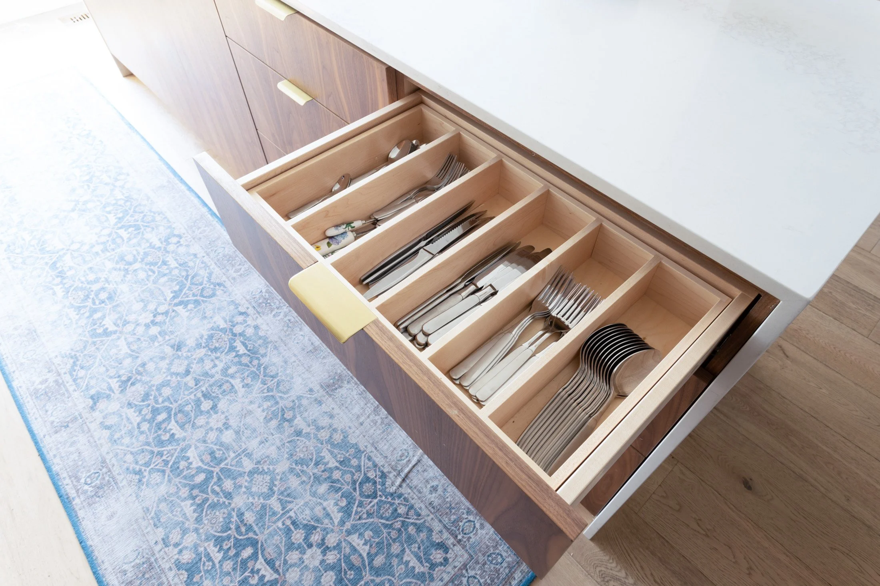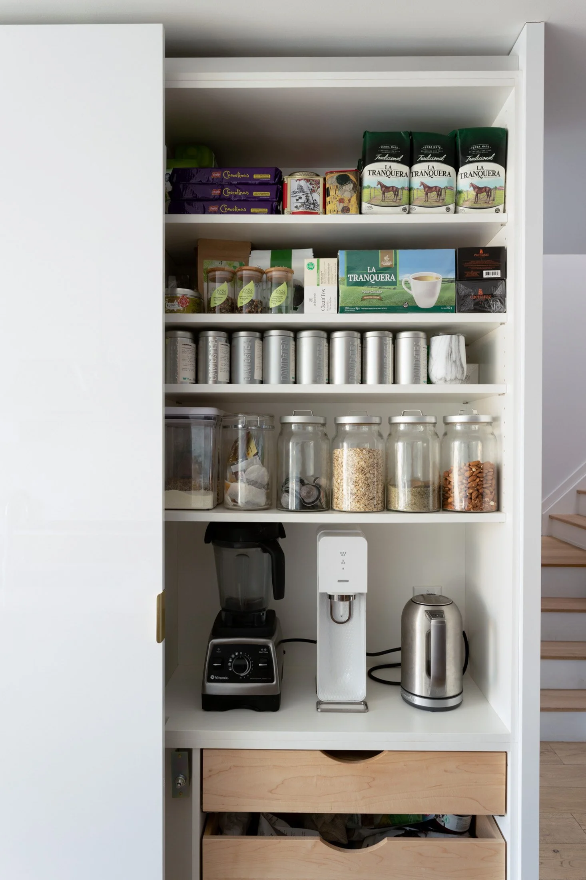Mountview
Toronto, 2019
The original space was part of a typical 1980s Toronto townhouse, characterized by the standard finishes of the era—dark hardwood floors, a U-shaped kitchen with dead corners, dark cabinetry, and a granite countertop. Situated in the middle of a row of three houses, the client faced limitations in natural light, with windows only at the front and rear. To address this, the space was reimagined by removing unnecessary interior partition walls, reconfiguring the kitchen, and replacing the existing flooring with brighter white oak. Glossy white cabinetry and a marble backsplash introduced reflective surfaces, enhancing the flow of natural light throughout the interior. Brass finishes were incorporated to add warmth and sophistication, creating a more inviting and elegant atmosphere.
The waterfall countertop provides abundant space for serving plates during gatherings, while also offering ample seating for casual meals. The cooking area is strategically positioned at the front of the house, taking advantage of the abundant south light.
White upper cabinets and tall side cabinets frame the kitchen, seamlessly transitioning into the open-concept living area.
An open shelf nook provides a versatile display space, allowing the client to showcase personal items that reflect their style. A touch of blue in the dining chairs introduces color and texture, enriching the neutral palette of the space.
A marble backsplash introduces a subtle sparkle and a touch of whimsy, enhancing the kitchen's overall design.
Subtle finish choices like a semi-gloss countertop help natural light travel to the deeper areas of the space.
Custom drawer organizers bring order and efficiency to the kitchen, expertly accommodating the client's extensive collection of kitchen supplies.
Sliding doors provide easy access to storage without obstructing island seating or impeding traffic flow through the space.
An appliance garage with integrated electrical outlets keeps the countertop free of clutter, making it easy to maintain a clean and organized workspace.

