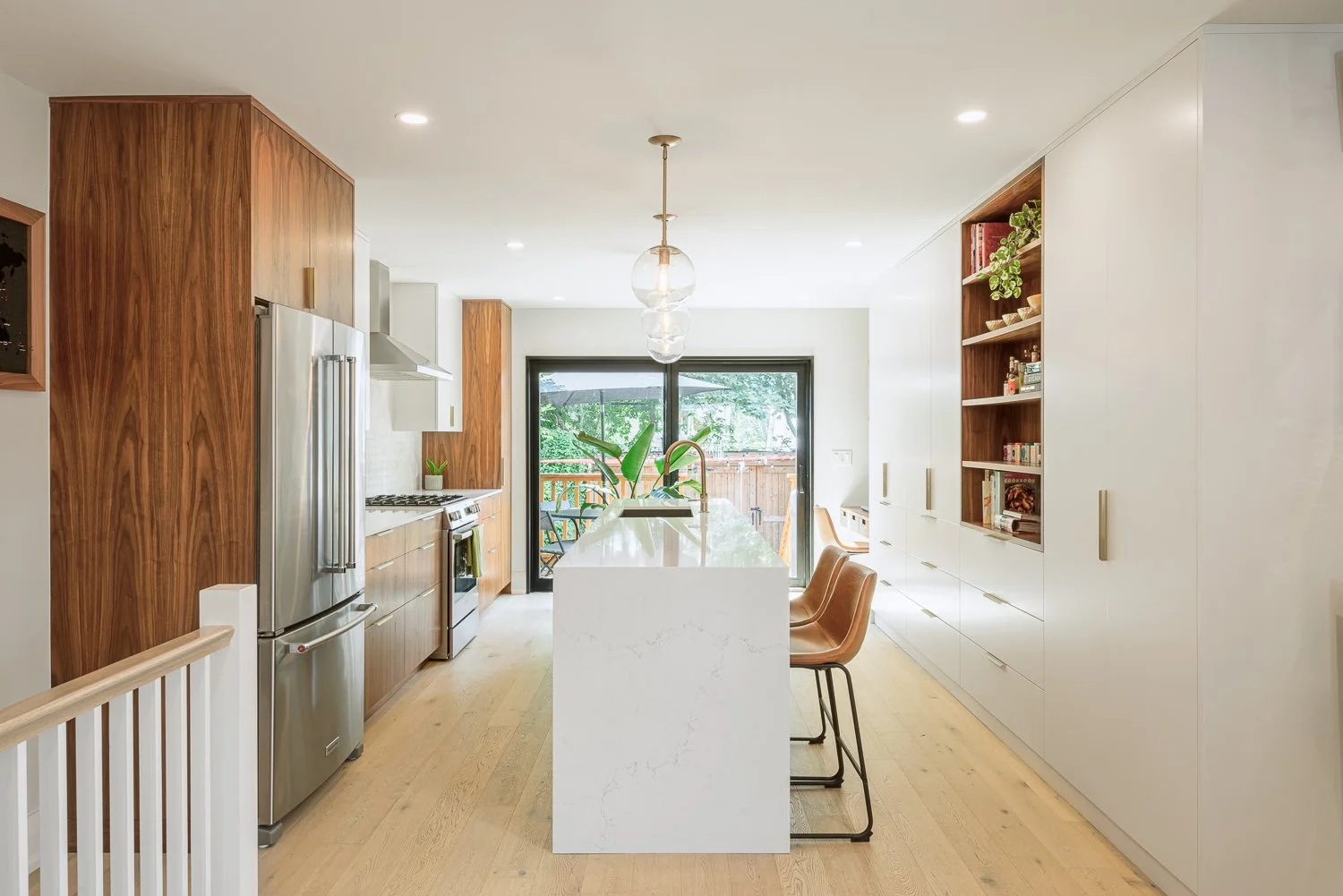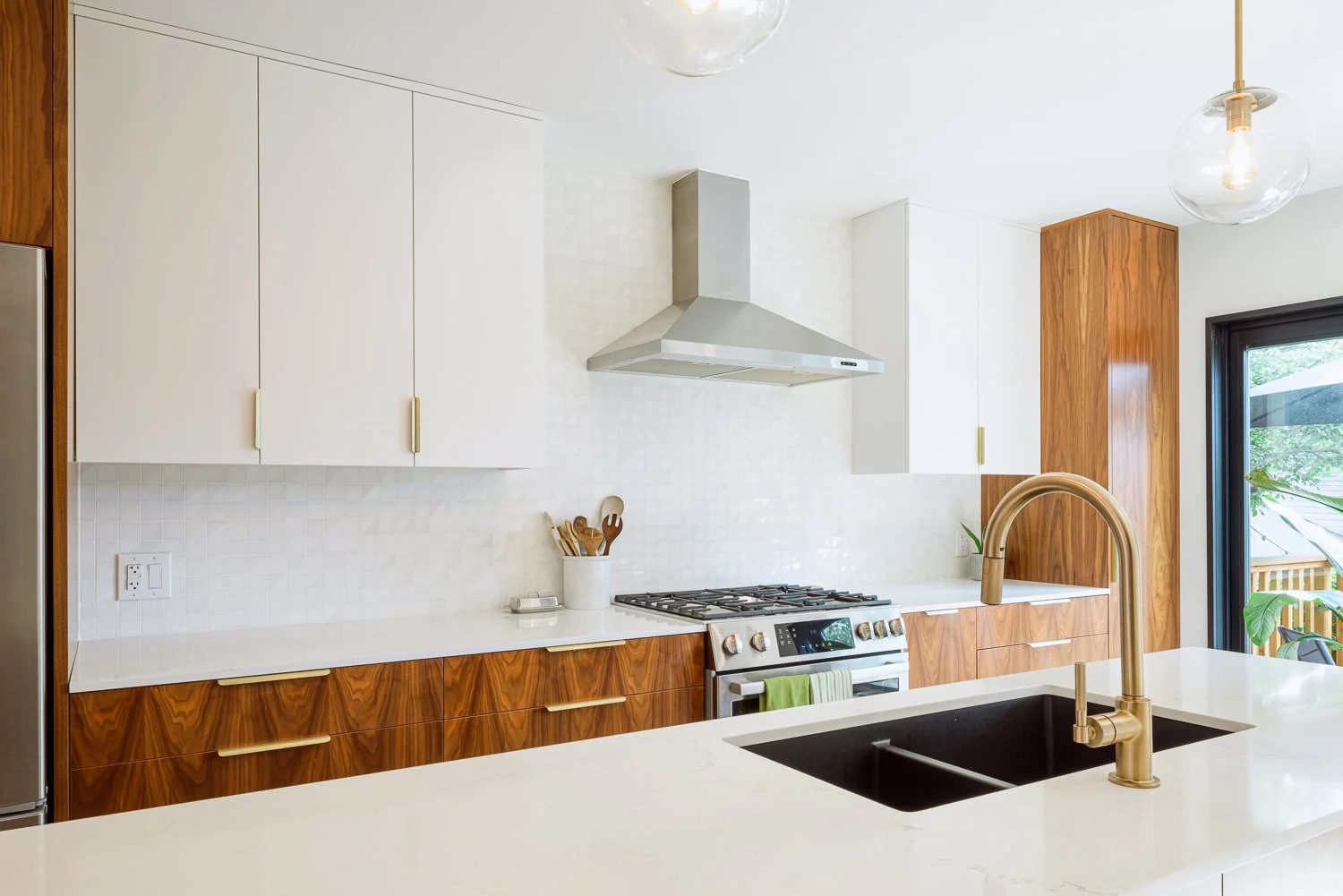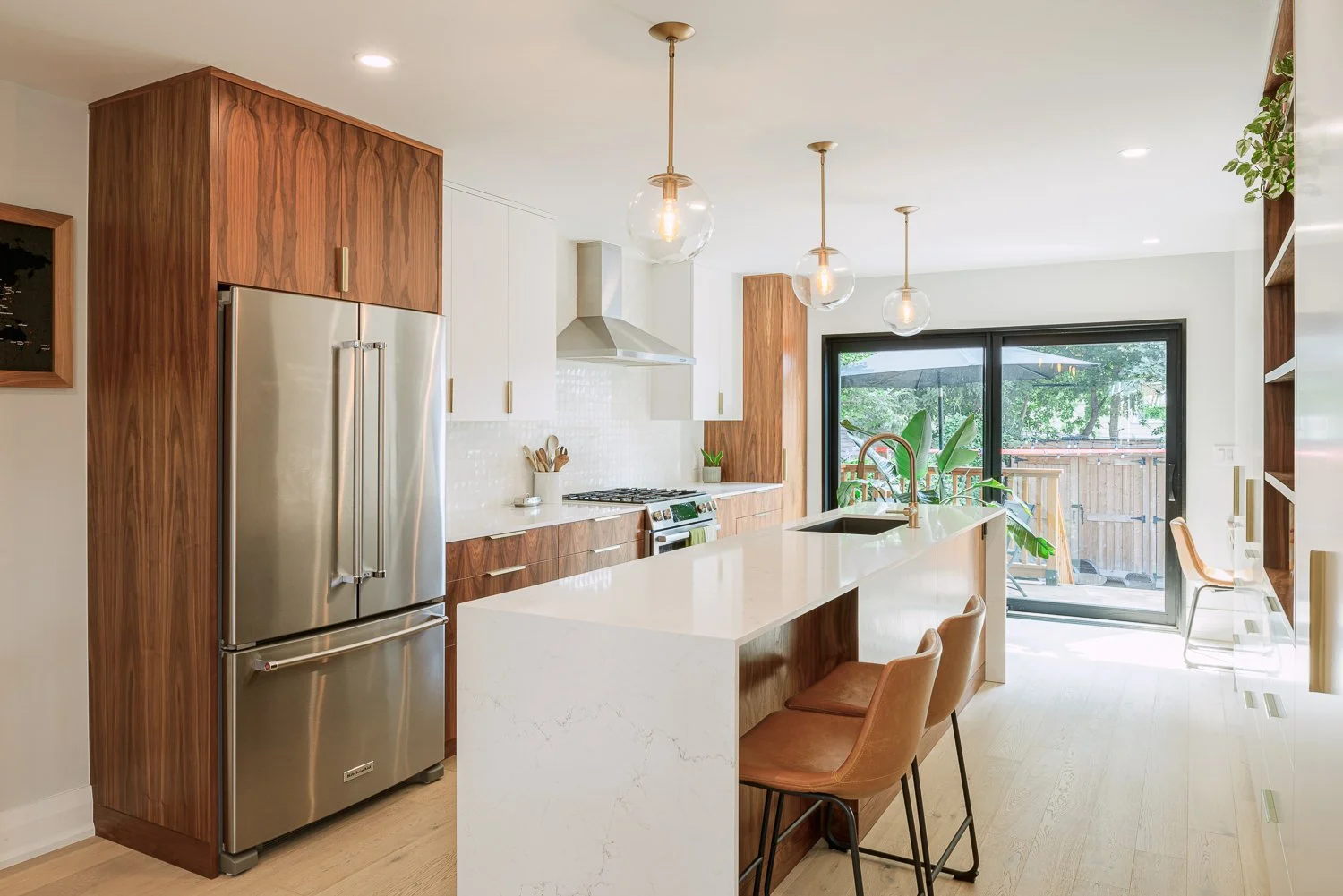Marlow
Toronto, 2021
The client, a skilled millworker, engaged us to design a functional and creative layout that embraced an open, modern aesthetic while highlighting the natural beauty of flat cut walnut. The combination of white cabinets and a waterfall island allow the walnut cabinetry on the opposite side to take centre stage. A custom-built display shelf enhances personalization, while maximizing storage along the longest wall. At the end of the shelving unit, adjacent to a sliding door that floods the space with natural light, a dedicated desk nook was incorporated. This workspace serves the client’s business needs while staying connected to the heart of the home.
A slender island was designed to maximize comfort moving through a galley-style kitchen space. Natural light from the large sliding doors reflect off the white walls and cabinets, enhancing the brightness of the space.
A custom walnut niche showcases cookbooks alongside a cherished collection gathered during the family’s travels.
A brass faucet, brass pulls, walnut fronts and a shimmery white marble backsplash add texture and warmth to the kitchen palette.
The upper cabinets are inset from a tall pantry to maximize preparation space as well as storage. Flat-cut veneer was selected for the cabinet fronts to showcase the unique marbled texture of walnut.
A dedicated workspace nook is seamlessly integrated into the kitchen corner, benefiting from abundant natural light and featuring floating shelves for a curated display of inspiration.
The island combines cabinets of different depths to accommodate seating.
Subway tile, paired with marble flooring, creates a chic and timeless aesthetic. A custom-built niche within the shower provides a functional space for bath products and plants.
Consistent finishes are employed throughout the home to maintain design cohesion, while unique details in each space, such as the hexagonal tile in the basement bathroom, introduce moments of surprise and character.








